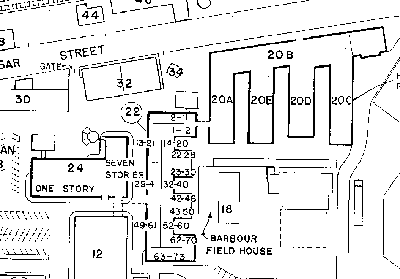Notes on: Building 20 / Plywood Palace [MIT’s Rad Lab]
![Notes on: Building 20 / Plywood Palace [MIT’s Rad Lab]](/content/images/size/w2000/2021/12/building20-1.jpeg)
When I heard of the allure of Building 20, walking down the long corridor, I always confused it with Building 10. It wasn’t until a couple years later that I realized Building 20 was long gone, sitting where the Stata Center now is. Where are the Building 20s of today?
Pointer from: LIGO & Black Hole Blues by J Levin. Same day orthogonal pointer from Twitter to “As We May Think” by V Bush
Source 1: https://libraries.mit.edu/archives/mithistory/building20/design.html
It is said that Building 20 was designed in one day. The barracks style is plain, and many people would describe the building as shabby, dingy, or unpretentious. However, as Stewart Brand astutely points out in his book, How Buildings Learn: What Happens to Buildings After They’re Built, Building 20’s lack of style and its low-visibility have allowed its occupants to be wonderfully creative and successful within its walls.
Layout
Building 20 is comprised of six wings. B-wing runs parallel to Vassar Street. Wings A, E, D, and C extend perpendicularly off the south side of B wing, and F wing (the “newest” wing) is an extension off the east end of B-wing. The structure doesn’t have a basement; it was built on concrete slabs. Building 20’s horizontal design is emphasized by the length of its wings and the fact it stands only three stories tall.
Adaptable space
At the time of its construction, steel was scarce, and Building 20 is mainly made of wood. Although the building appears weathered, it is certainly not rickety, the building is capable of supporting loads up to 150 pounds per square foot. Over the years, depending upon their projects, Building 20’s occupants have reconfigured their work spaces, sometimes by changing the interior of their rooms or labs, sometimes by expanding into adjacent rooms. Small sheds and other structures that are signs of expansion, are visible in the courtyards in between wings A, E, D, and C. And an on at least one occasion, one professor expanded his lab space vertically. (When Jerrold Zacharias was developing the world’s first atomic clock, he arranged to have sections of two floors removed so he could assemble a tall cylinder that was part of his design.) The exposed duct-work and wiring that is clearly visible above most of the hallways is accessible to those who need to rewire computer networks or work on some of the service functions of the building.
Working atmosphere in Building 20
Many people believe that the horizontal layout of Building 20 encouraged collaborations. People who met in the lobby, or in one of the long hallways, or on a wooden staircase could easily share information and ideas. Although the unpretentiousness of Building 20 made some people feel like they were being overlooked, it was liberating for other professors who felt freer to be creative and make the most out of the available space. MIT never seemed overly concerned about Building 20 (quite possibly because everyone knew it was a “temporary” building), and MIT generously gave space to new student clubs and new departments. These same units might not have ended up with as much space had they been assigned space in a building located in a heavily- trafficked area of campus.

Source 2: https://www.nytimes.com/1998/03/31/science/last-rites-for-a-plywood-palace-that-was-a-rock-of-science.html
It all started in 1940, before the United States was at war, Dr. Saad recalled. Vannevar Bush, a former M.I.T. provost who was then President Franklin Delano Roosevelt’s science adviser, gave the President a one-page list of research that would be vital for the war. Roosevelt looked it over briefly and signed it — the authorization for the creation of the National Defense Research Council.
The building was created out of wartime necessity, but it soon mushroomed from a shelter for a handful of specialists to a home for almost 4,000 researchers in 20 disciplines. At one time, more than 20 percent of the physicists in the United States (including nine Nobel Prize winners) had worked in that building, said Dr. Theodore Saad, an original member of the Radiation Laboratory at M.I.T.
Source 3: https://libraries.mit.edu/archives/mithistory/building20/history.html
Building 20 was completed in December 1943 to house part of the Radiation Laboratory (Rad Lab), the successful collaboration between scientists and the military that focused on improving the radar technology that greatly contributed to the Allies’ victory in World War II. The Rad Lab designed approximately 50% of the radar used to shoot down enemy bombers and guide Allies’ planes during the war.
The Radiation Laboratory was one division of the National Defense Research Committee (NDRC). In June 1940, President Franklin D. Roosevelt authorized Vannevar Bush to chair the NDRC. In early July 1940 Bush formally established five divisions, Armor and ordnance (Division A); Bombs, fuels, gases, chemical problems (Division B); Communications and transportation (Division C); Detection, controls, instruments (Division D); and Patents and inventions (Division E). Karl T. Compton headed Division D, and the detection section focused investigating existing microwave technologies. At the end of the summer, the Microwave Committee found that they were prevented from developing radar that worked on higher frequencies by the absence of equipment that could generate short wavelengths of about 10 cm. However, in September 1940 a British team arrived in the U.S. with a 10cm cavity magnetron. Soon after this, the Radiation Laboratory was established to concentrate on the following three projects: microwave AI (aircraft interpretation), high-accuracy gunlaying radar, and aircraft navigation. L. A. DuBridge was selected to be the director, and MIT was selected to be the location of the Rad Lab.
